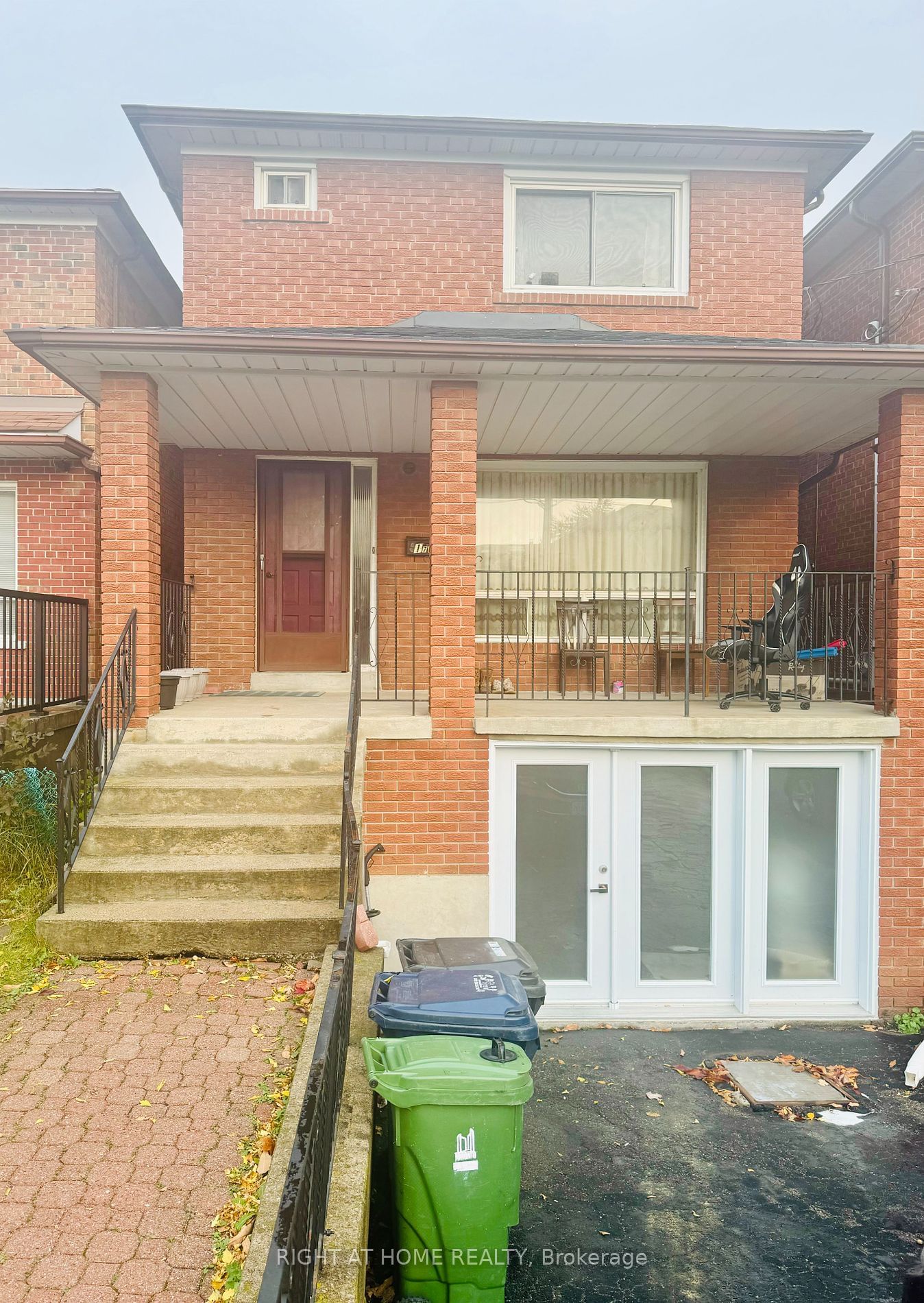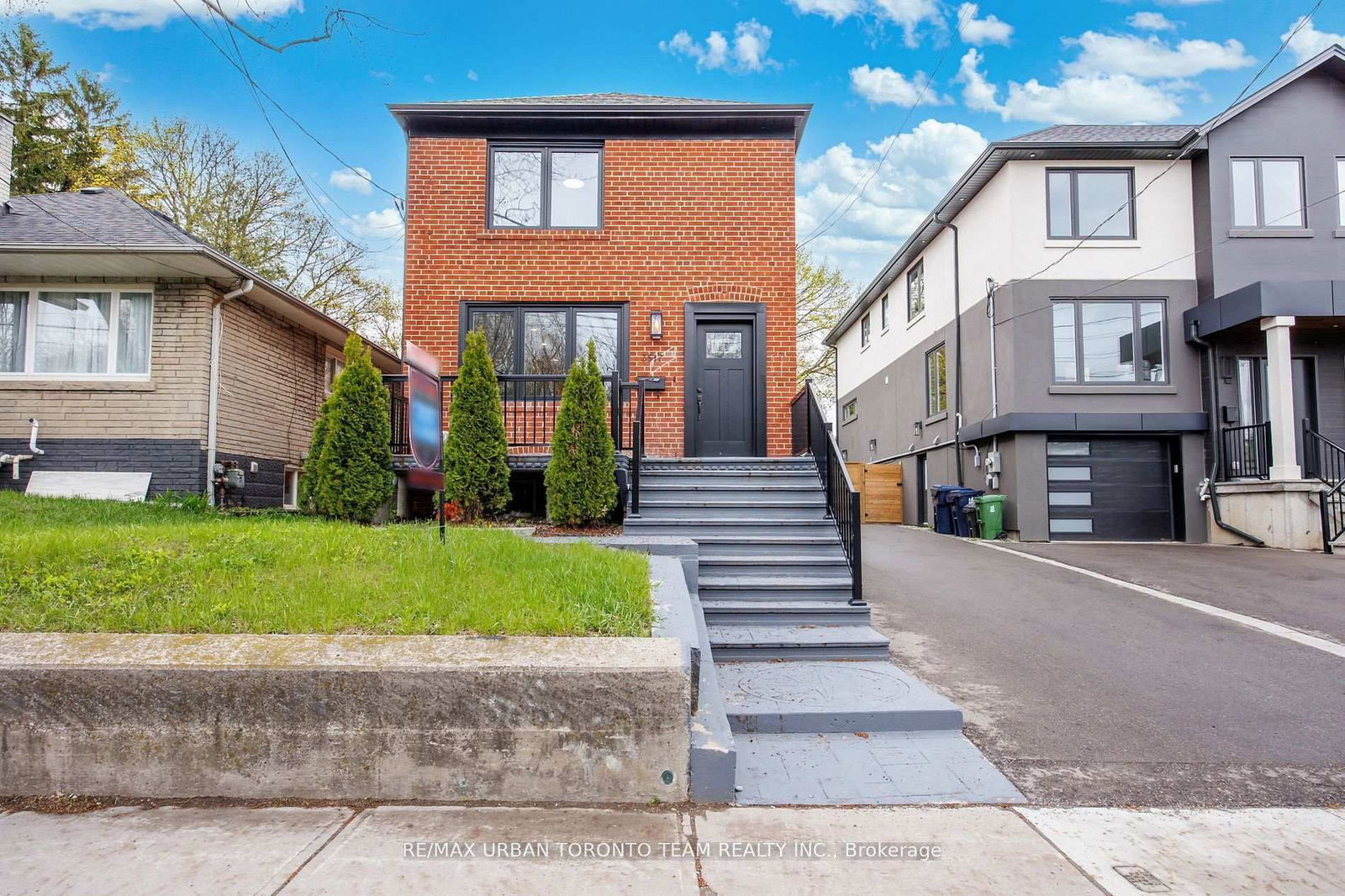Overview
-
Property Type
Detached, 2-Storey
-
Bedrooms
3
-
Bathrooms
2
-
Basement
Finished
-
Kitchen
1
-
Total Parking
3 (1 Attached Garage)
-
Lot Size
33x98 (Feet)
-
Taxes
$4,177.00 (2024)
-
Type
Freehold
Property Description
Property description for 12 Avalon Boulevard, Toronto
Open house for 12 Avalon Boulevard, Toronto

Property History
Property history for 12 Avalon Boulevard, Toronto
This property has been sold 1 time before. Create your free account to explore sold prices, detailed property history, and more insider data.
Schools
Create your free account to explore schools near 12 Avalon Boulevard, Toronto.
Neighbourhood Amenities & Points of Interest
Create your free account to explore amenities near 12 Avalon Boulevard, Toronto.Local Real Estate Price Trends for Detached in Birchcliffe-Cliffside
Active listings
Average Selling Price of a Detached
May 2025
$1,529,096
Last 3 Months
$1,310,755
Last 12 Months
$1,302,960
May 2024
$1,625,304
Last 3 Months LY
$1,369,968
Last 12 Months LY
$1,278,437
Change
Change
Change
Historical Average Selling Price of a Detached in Birchcliffe-Cliffside
Average Selling Price
3 years ago
$1,442,455
Average Selling Price
5 years ago
$1,213,089
Average Selling Price
10 years ago
$766,721
Change
Change
Change
Number of Detached Sold
May 2025
27
Last 3 Months
21
Last 12 Months
16
May 2024
20
Last 3 Months LY
14
Last 12 Months LY
15
Change
Change
Change
How many days Detached takes to sell (DOM)
May 2025
15
Last 3 Months
16
Last 12 Months
20
May 2024
8
Last 3 Months LY
7
Last 12 Months LY
14
Change
Change
Change
Average Selling price
Inventory Graph
Mortgage Calculator
This data is for informational purposes only.
|
Mortgage Payment per month |
|
|
Principal Amount |
Interest |
|
Total Payable |
Amortization |
Closing Cost Calculator
This data is for informational purposes only.
* A down payment of less than 20% is permitted only for first-time home buyers purchasing their principal residence. The minimum down payment required is 5% for the portion of the purchase price up to $500,000, and 10% for the portion between $500,000 and $1,500,000. For properties priced over $1,500,000, a minimum down payment of 20% is required.








































